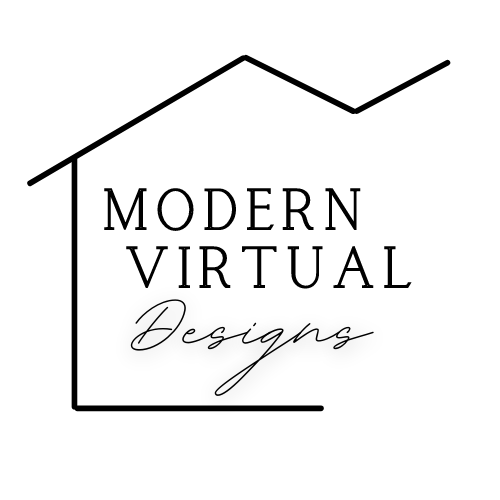
K+M Open Concept Kitchen
The Client
Our client’s just purchased a house so they were hesitant to remodel right away. They found the benefit in our rendering services from our ability to show them a virtual remodel that would help them to build confidence for a future remodel project. After an inquiry through a friend of a friend, they reached out to us for a Discovery Call.
The Goal
We discussed the goal of their project and the style they wanted to see. After emailing us the existing floor plan from their realtor and existing photos of their home, the goal was clear. Our client’s main concern was taking down a wall that divided the kitchen from the living room. They wanted to visualize an open concept space.
The Challenges
They understood that with taking down a wall with existing plumbing and electrical wiring, that they could potentially find challenges with a remodel. They simply wanted to visualize the possibility.
We shared an initial concept for them to review. The only change they requested was to change out the double oven for a stove top. After making the change, they requested to have a Virtual Tour added on.
Want to schedule a discovery call?
The Concept
The Revision
The Renderings
From getting to know our Minnesota client with a brief discovery call and questionnaire, we were able to provide the visuals for an open floor plan that opened up the living room and kitchen. We were able to show this through the renderings and with a bonus Virtual Tour!
The Tour was added on from one of our previous promotions so they received it without paying for the entire package.
The Virtual Tour
Before + After Photos
Before
After
Before
After
Before
After
Before
After
Before
After
















