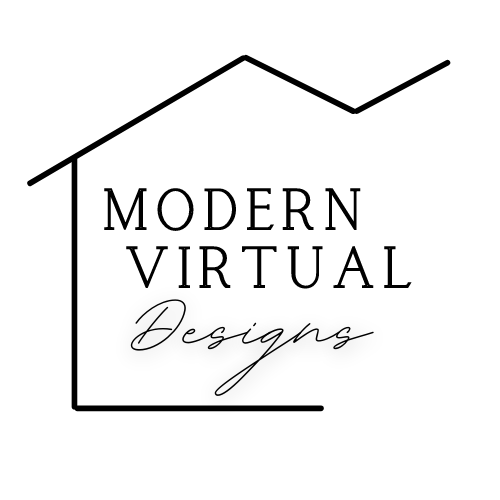
Stacey’s Kitchen Layout
Floor Plan + Perspective Drawings
When you want to visualize a Kitchen Remodel
Stacey and her husband first inquired about us through Facebook and requested a new kitchen layout. After the initial consultation, we were able to provide one that met all of their wishes.
They wanted to visualize what it would look like to take an existing wall down that divided the kitchen and closed off spare bedroom that was not even used. Our team collected all of the necessary measurements during the on-site consultation.
Stacey’s husband works in the construction industry and so they already knew that they needed to have a beam or post placed in an exact spot to support the floor above. An additional post enhanced the island design for a more balanced and cohesive look.
Stacey chose to only have the Floor Plan + 3 Perspective Drawings.
If you can dream it, you can visualize it!



