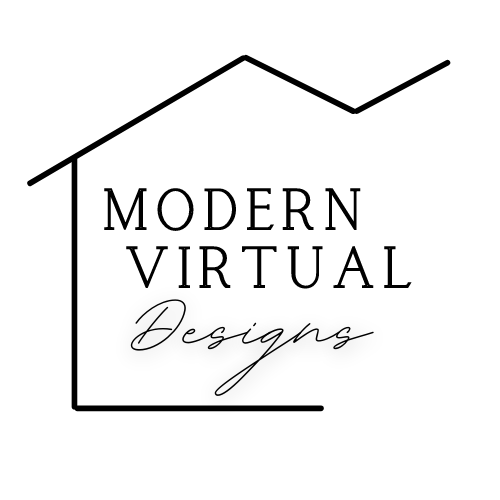Kim’s Rustic Modern Kitchen
Rustic, natural, comfortable, and modern.
OBJECTIVE: Keep the mechanical placement where they are to keep costs minimal.
CHALLENGE: We explored the option of adding in an island but unfortunately, if we wanted to keep the NKBA guidelines for walk-way space, there wasn’t enough room.
SOLUTION: I brought out the peninsula about 15” out to make room for a set of 4 drawers. We were able to incorporate more seating area for the family and friends Kim loves to entertain. Behind it, is a focal wall of rustic bamboo wood planks that flow beautifully with the knotty alder stained cabinets.
OVERALL: Kim was involved enthusiastically throughout the entire selection process. We saw each selection in person to make sure it all worked out well.
Before
Before
Before
Before
Final
Concept






![IMG_1473[1].JPG](https://images.squarespace-cdn.com/content/v1/5ee515171937c34121824d14/1602035732826-GC208LYT0RW7O4Y7VTVL/IMG_1473%5B1%5D.JPG)
![IMG_1471[1].JPG](https://images.squarespace-cdn.com/content/v1/5ee515171937c34121824d14/1602035823676-OH8XGIXZ39G972W134X6/IMG_1471%5B1%5D.JPG)
![IMG_1477[1].JPG](https://images.squarespace-cdn.com/content/v1/5ee515171937c34121824d14/1602035770500-YLQI2TBEZRD2YDXEG4O6/IMG_1477%5B1%5D.JPG)
