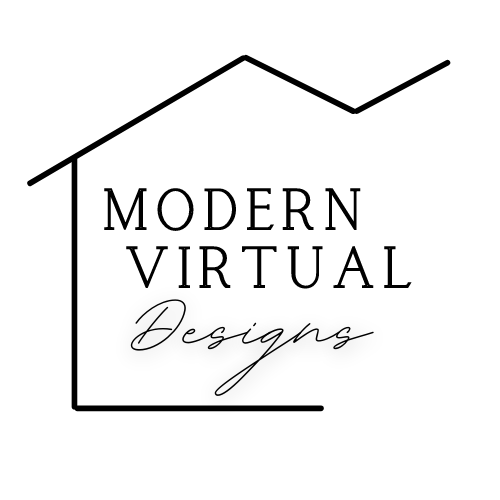Modern Farmhouse Bath
The design objective for this bathroom was to keep the existing layout but to update the finishes for a modern farmhouse style. The client was hoping to add more storage for linens and beauty products so I presented the idea of changing the layout slightly. There is a guest bedroom to the side of the bath that had enough under-utilized space for my idea. With moving the doorway over 4-5 feet, we made way for a vanity area for hair and make-up and a tall linen closet with a pull-out hamper. The existing air vent stayed in the same area by the tub. Few mechanical changes are needed in this remodel except for the electric wiring in the newly constructed wall for the Kohler Verdera voice lighted mirror with Amazon Alexa. With the concept approved and the client choosing us to make the selections, the virtual renovation was quick to complete!
Current Layout
Concept
Final Perspective Drawing
Final Mood Board
Sample Selection








